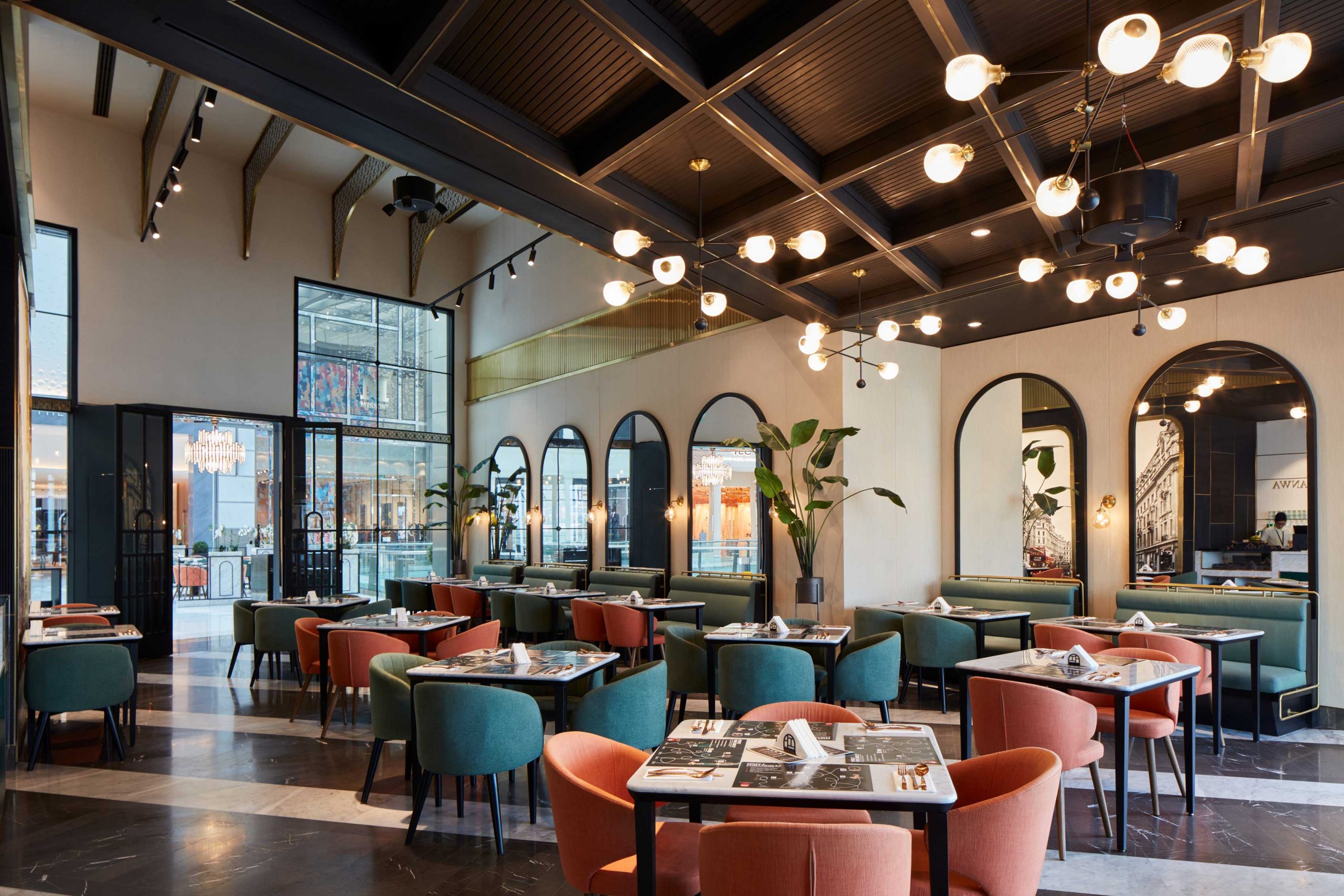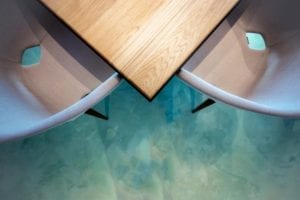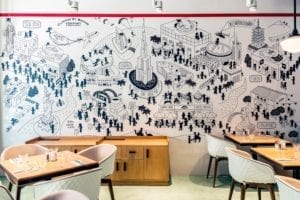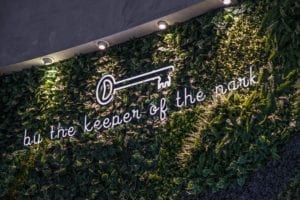
H2R DESIGN, was commissioned to design Third Avenue Boutique, a quintessentially stylish fine dining restaurant situated in The Dubai Mall’s luxurious Fashion Avenue extension.
The award-winning design studio creating renowned commercial and hospitality spaces, was tasked to design a contemporary hotspot offering fashionable gourmet and showcasing exquisite handmade chocolates and the brand’s own range of perfumes. In addition to the Third Avenue Boutique’s spacious interiors, the design also had to incorporate the venue’s distinct feature, the mall’s largest terrace overlooking the world-famous Burj Khalifa and fountain views.
Third Avenue Boutique’s interiors were developed to create a luxurious fine dining experience catering to distinguished shoppers and bespoke diners. While the design brief called for opulence, H2R Design understood that the core concept begins with the ideology of “food is fashion”, where fashion is more than style or clothes. Rather it’s the way people do things differently and the root of change.
The design aesthetic of Third Avenue Boutique is wholly contemporary from the shopfront glass façade with large scale gradient, respectfully classic to its metal arches, to the layered ceiling paneling.
The design aesthetic of Third Avenue Boutique is wholly contemporary from the shopfront glass façade with large scale gradient, respectfully classic to its metal arches, to the layered ceiling paneling.
To satisfy the expectations of the client and diners, H2R Design wanted to deliver a mood-aware experience that is intimate but with a heightened sense of glamour and where the “food is fashion” concept has not only lent itself to the unique, inspirational and visionary menu but also to the lighting, angles, materials, and perspectives of the dining experience.
The design also features a Brass Metal Cornice. It was purposefully used by the team as brass metal adds a touch of elegance and industrial style but with a very eclectic appeal. Given that floor is a U-shape layout with two plots merged together, having a bold and strong element like brass metal traveling across the whole restaurant connected both spaces.
Another unique feature includes the floor to ceiling digital light boxes on the restaurant’s walls. The light box displays have graphics that change periodically to showcase themes that match the menu. These themes set the moods of the space while also inspiring seasonal menu appetites.
Another unique feature includes the floor to ceiling digital light boxes on the restaurant’s walls. The light box displays have graphics that change periodically to showcase themes that match the menu. These themes set the moods of the space while also inspiring seasonal menu appetites.
The bar display counter features emerald ribbed panels and painted tempered fluted glass cladding to provide a textured appearance creating interest and visual balance. Although working with the fluted and ribbed glass was difficult when shaping consistency, H2R Design were able to mold it into the desired form.
The overall furnishing style at Third Avenue Boutique is contemporary; however, classic shapes and textures were used to further support the lush atmosphere. The chairs in particular with their velour fabrics, deep colors and idyllic curvature represent the modern feel yet capturing timeless design.
Some design challenges were presented along the way that were mainly attributed to architectural constraints such as the ceiling. Due to mall’s architectural and complex service ceiling, the team had to work on it in three levels (visibly seen as ceiling drops or steps) instead of having one flat high ceiling that was in the original design.
Additionally, as the unit was fused together from two different spaces, a challenge was finding an element that unified both spaces together. The luxe marble flooring achieved that and married the two spaces seamlessly.
The overall furnishing style at Third Avenue Boutique is contemporary; however, classic shapes and textures were used to further support the lush atmosphere. The chairs in particular with their velour fabrics, deep colors and idyllic curvature represent the modern feel yet capturing timeless design.
Some design challenges were presented along the way that were mainly attributed to architectural constraints such as the ceiling. Due to mall’s architectural and complex service ceiling, the team had to work on it in three levels (visibly seen as ceiling drops or steps) instead of having one flat high ceiling that was in the original design.
Additionally, as the unit was fused together from two different spaces, a challenge was finding an element that unified both spaces together. The luxe marble flooring achieved that and married the two spaces seamlessly.
The team incorporated a Piet Mondrian inspired wall of vertical and horizontal line compositions to strengthen asymmetries. Characterized by a rigid geometry of squares and rectangles, that are striking in their simplicity, the rich Mondrian Style black ribbed wood paneling was designed to pronounce the complexity and character of the space while the gold accent strips create definition. The walls further reinforce the modern design while the color warms the interiors and fills it with shadows and absorbs from the bright exterior spaces.
The importance and effective use of natural light also played a significant role in making adjustments along the way. With the brilliance of exterior lights shifting from day to night, originally designed darker features making the space gloomy were changed into lighter tones to help illuminate the space.
Marbled flooring, with the most extravagant natural stones cover the ground as a luxurious and cultural symbol of architectural refinement. Carrara White and Armani Grey stones were used to display refined taste. Alternate marbled coloured patterns where placed angled to space to create depth, and a dynamic feel and movement.
“Our aim was to redefine the functional F&B experience and to add luster, elegance, and allure to the space. We turned the requirement of retail essentials and the infiltration of product displays into design features complementing the dining journey. We also created a holistic impression that empathises with the needs of diners while also elevating their experience with the interiors. While this project was full of surprises and design challenges, it also was a passion project and we are very proud of the result,” commented Hasan & Husain Roomi, Co-Founder of H2R Design.
Post a Comment
You must be logged in to post a comment.




