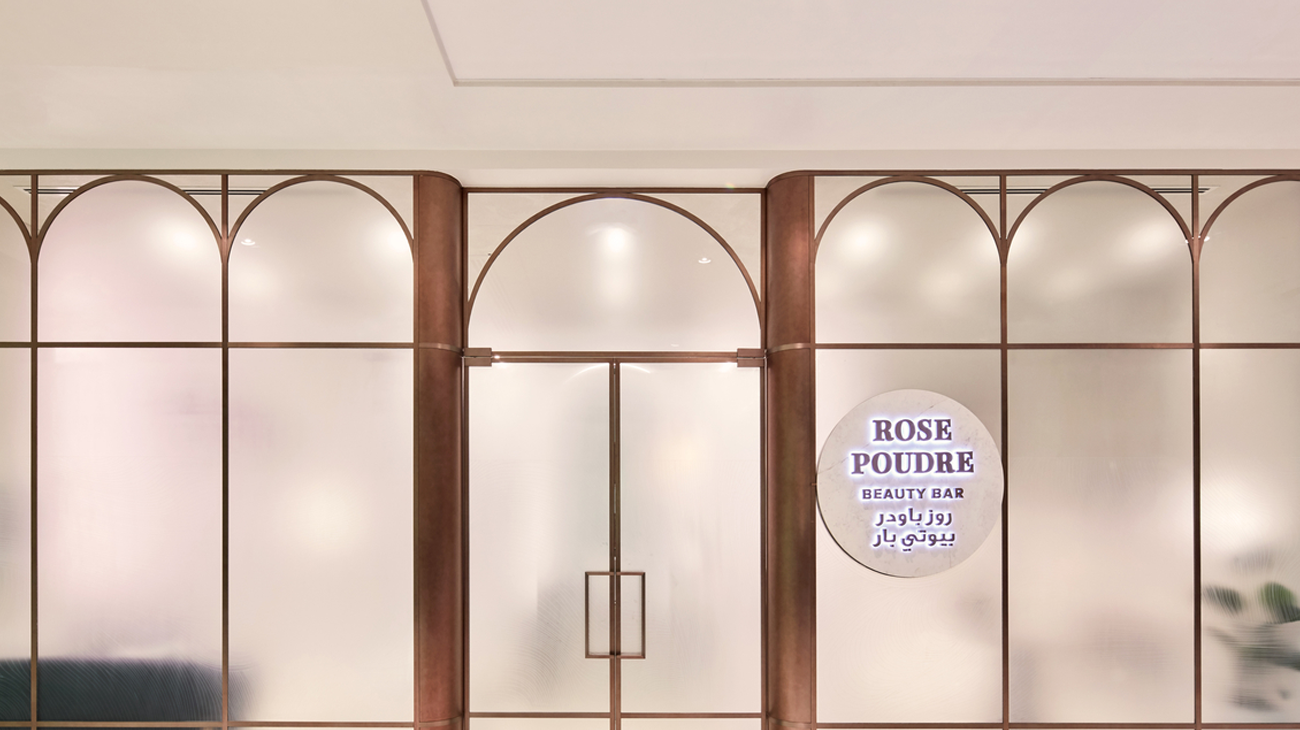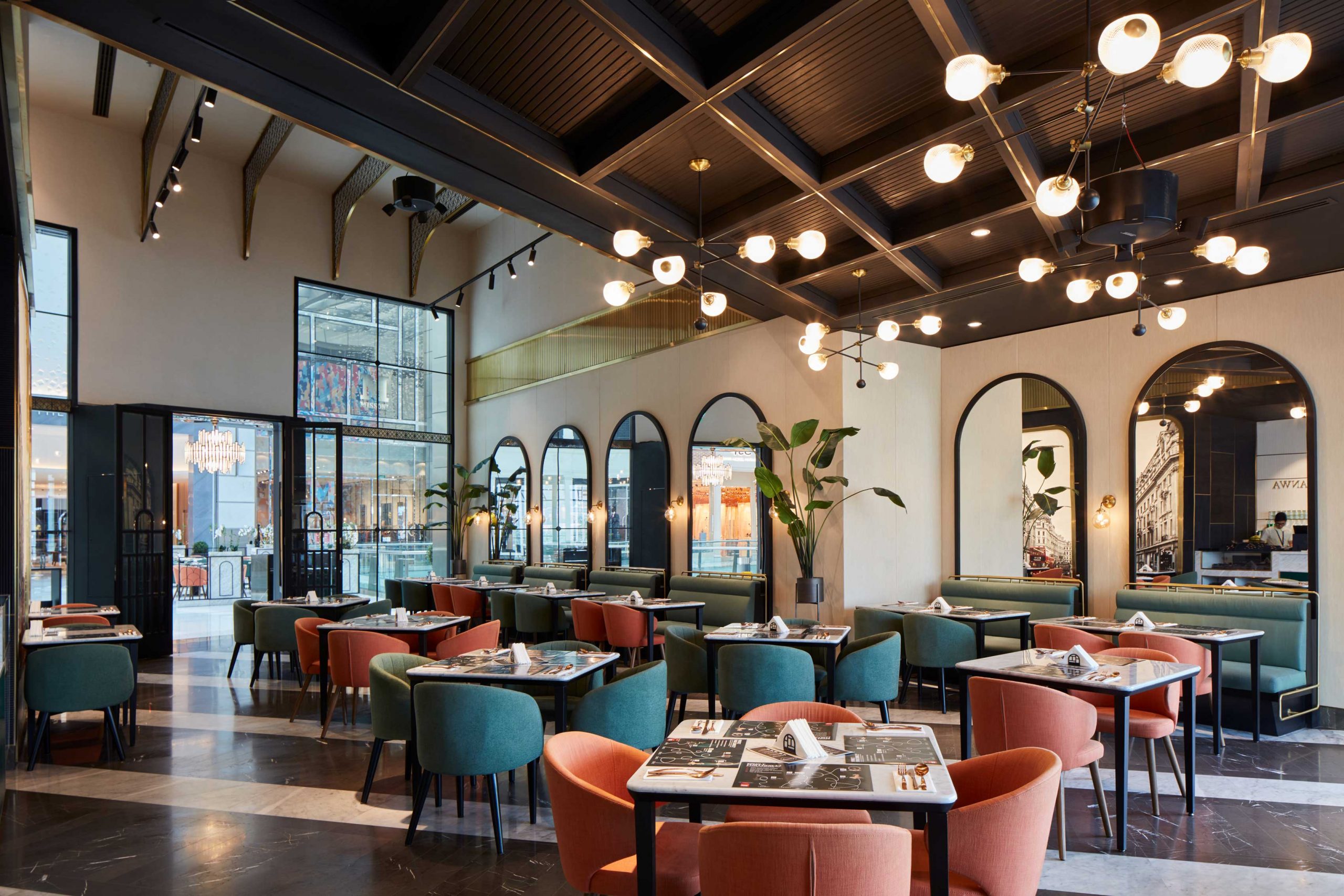London- and Dubai-based boutique practice, H2R Design, was tasked to design Rose Poudre, an upscale salon concept for women located in Galleria Mall, Abu Dhabi. With the original project evolving from a hair styling bar into a full-service salon, the design was developed to redefine conventional female accents to feature industrial styles and robust materiality while maintaining a cosy and comfortable mood.
“Elegance, warmth and simplicity were the key words that guided us,” says the design team, led by brothers Hasan and Husain Roomi, and partner Jacqui Shaddock. “We wanted to design an escape for women, a space that communicated the radiating positivity, and confidence Rose Poudre embodies.”
The brief was to create a retreat for women within the context of the hustle and bustle of a mall into a luxurious oasis for pampering and grooming. Guided by elegance and simplicity, the space primarily reflects a neutral tone, that is earthy and creates a relaxed atmosphere without going overboard with conventional feminine connotations
The design was strategically devised, and materials were carefully selected to create an exclusive approach to salon interiors. The salon is laced with bold tones, and strong metal accents, yet the space is light and inviting. Lighter interpretation of industrial style has been applied and to the space with the use of textured concrete on the walls and floor.
Metal work across the space creates an industrial vibe but is toned down with the use of rose gold, grey concrete, and light touches of pink concrete. The contemporary but subtle space has hints of vibrant elements such a Salome marble, dark Zebrano wood, and acrylic light panels. The use of clean lines and carefully selected details in both joinery and overall design foundations pull the space together into one cohesive unit with a lot of character. This can be seen in detail at the reception area with the welcome desk at the front and the decorative marble centerpiece table on the right side of the salon.
The styles and colours of the furniture were developed keeping comfort in mind but without compromising on the aesthetics. Using deep royal blue fabrics and plush leathers on both the loose and fitted furniture, counter the warm tones used in the rest of the salon. Other areas portray visual contrasts including the pink concrete floor in the nail area while the walls of the hair wash section are adorned with wallpaper. The curved all-acrylic panels visually break up the concrete and white walls, softening up the space and giving it a feminine touch with the use of a light pink to warm white gradient.
The layout takes into consideration elements of privacy within the ladies-only salon. The use of sheer curtains separates areas that require additional privacy – allowing each customer to feel at ease as they transition from one area to the next. Explaining the spatial details, the design team says: “The layout enables central circulation. The hair washing station is connected to the hair styling station which is also connected to the nail section. The connectedness of the space allows all elements to work harmoniously together and ties the whole Rose Poudre experience together.”
The site also presented its own challenges: “Finding a balance of lighting in the different sections of the salon was challenging,” say the designers. “We needed the light to be bright enough so that hair colorists could work true to colour while maintaining the overall relaxing and warm mood of the space.” Designing custom-made lighting for each area – brighter in retail shelving and hair cut area, and dimmer in hair wash and nail area, the team created a simple yet sophisticated lighting solution.




